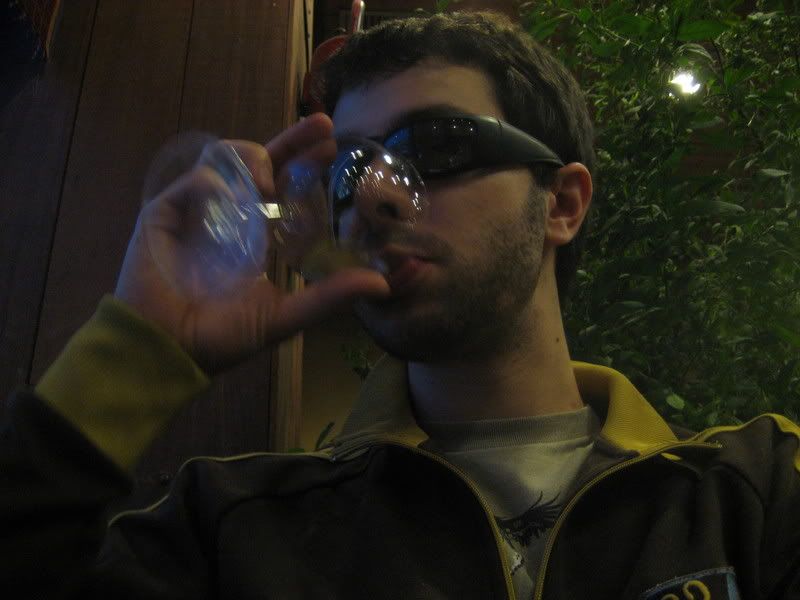So yeah, things have been rolling along. Lots of progress being made, though there have been plenty of snags and decisions to mull over and take up tons of time.
Today my mom and I went out to Bridgeville to talk to the people at Mathew's Marble about getting the countertop/sink/bathtub surround made out of cultured marble. Cultured marble is sortof like man-made/synthetic marble. In the past it's come in mainly/only corny colors like this (or worse):
In the end, in the main bathroom I think I'm getting "steel grey" speckled countertop/rectangular sink and then the walls around the shower are going to be black with white speckles. It seems like everybody but me thinks putting black all around the shower's a bad idea.... but I think it'll look sleek. The cabinets in the bathroom are going to be black laminate with a cool "microdot" texture.
This is the steel grey:
-a light socket that seemed to have been drywalled in
-a pulley mounted on the steel beam that's against the back concrete block wall that hadn't been removed... whoever laid the block actually broke a whole in the block so the block could go around the pulley, haha. I can't even imagine why they would've done that.
and the thing that really concern me,
-water dripping through the tops of the side windows. The drywall guys were about to drywall around it when we noticed it and pointed it out to them. If they laid the drywall with water dripping on it, the drywall would get ruined and the insulation behind it would stay damp and possibly mildew/whatever. So now the contractor's going to need to determine why water was coming in (the siding isn't up yet, so it's not entirely unexpected that water's getting in), pull the insulation board off the wall, put a heater on it to dry it off, put the insulation back, then put the drywall back.
All this stuff just takes soooo much time to think about and sort out. Lunch alone took over 2 hours, which I needed to make up at work by staying till 7:15, and I got into work at like 8:15. I need to go in early tomorrow so that I can leave early as well, so looks like I won't be getting much sleep tonight. But, before I go, here are some pictures of the progress as of March 6 (I need to take new pictures... maybe I'll do that after I get lunch nearby on Wednesday):
Insulation on the first floor:

Second floor insulation:
 Second floor skylights:
Second floor skylights: This is a picture of a huge set of drawers that was in the garage when I bought it. I'm not sure if I mentioned this before on here, but if you count the holes, you can see there are 72 drawer spaces. There were a few drawers missing, but at least 60 of them were still there. My mom stripped one and determined that it was good wood (Oak maybe?) , so I made sure we got them when I bought the place and they're now waiting to be refinished in my mom's basement. I'd initially wanted to refinish the whole thing so I could have it ready for when I moved in.... but that really doesn't look like it's going to happen . No big deal though, I'll have a big basement to work on it in.
This is a picture of a huge set of drawers that was in the garage when I bought it. I'm not sure if I mentioned this before on here, but if you count the holes, you can see there are 72 drawer spaces. There were a few drawers missing, but at least 60 of them were still there. My mom stripped one and determined that it was good wood (Oak maybe?) , so I made sure we got them when I bought the place and they're now waiting to be refinished in my mom's basement. I'd initially wanted to refinish the whole thing so I could have it ready for when I moved in.... but that really doesn't look like it's going to happen . No big deal though, I'll have a big basement to work on it in.






