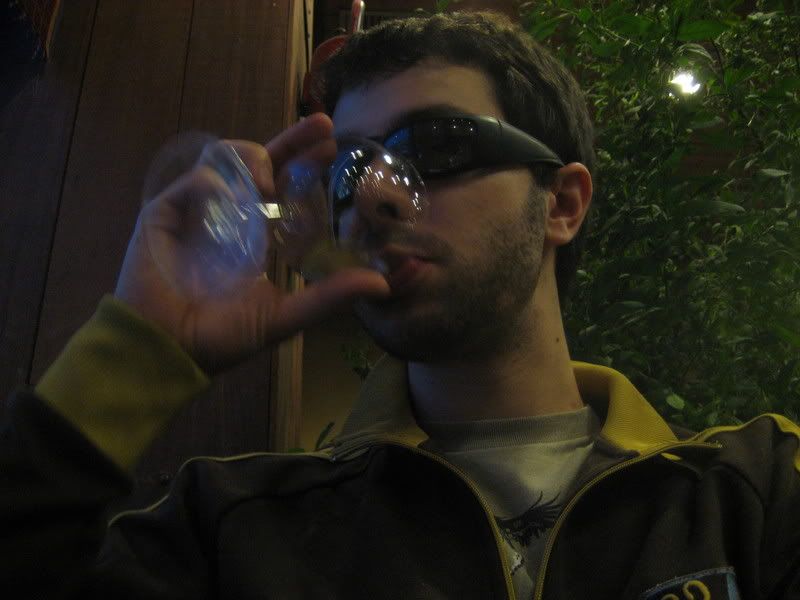The most obvious difference from the outside is that the window box has been framed. It doesn't seem to be placed correctly unfrotunately. It was supposed to be 1' from the right side, but looks like it's more like 9". I think it looks fine though so am not too concerned.

The HVAC work was begun last week and as of Friday the furance was installed and the duct work was begun. I got a two-stage 95% efficiency furnace. Two-stage means that it runs at a low speed all the time, but when it needs to, it turns on at full blast.
The furnace:

All the walls on the second floor have been framed out and the bathtubs were put in their places, though the pipes for them haven't been installed yet.
View from the bedroom. Two pocket doors will section this off from the rest:

The kitchen area's been framed in:

I chose a single piece fiberglass tub for the bathroom off the living room because it's cheaper than a real tub with tiled walls. I thought this one was pretty decent looking:

View from the back to the front:

This is a pic of the first floor entryway before the stairs were put in:






No comments:
Post a Comment