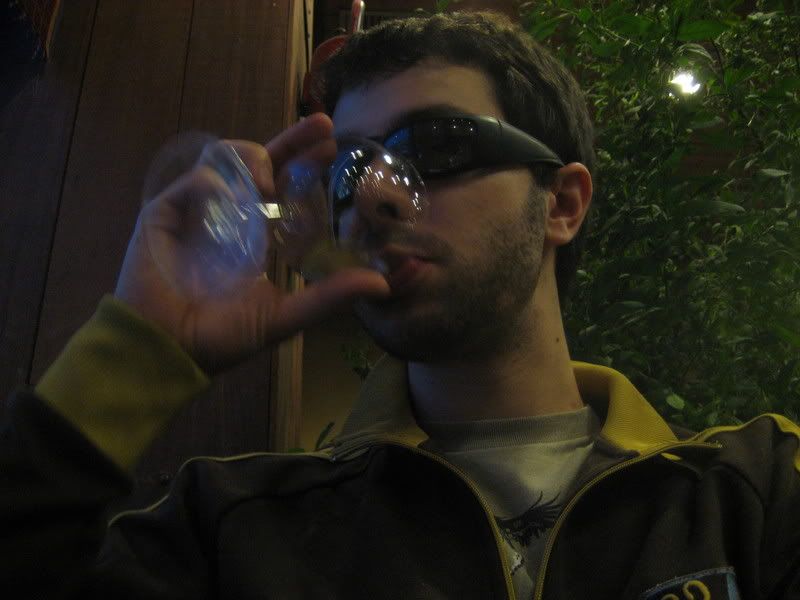Floor Plan: 1st Floor:

If you start at the lower far right of this drawing you can see the front door and above that is the garage door. Through the front door you'll be in the entryway where a coat rack will be and the stairs leading to the second floor. Walk past the stairway and there will be a storage closet, then the furnace/HVAC room, then a washer and dryer, then a powder room. This whole area will be "finished" (drywall, heating etc). The rest of the first floor will be "unfinished" and will be a large garage. I should be able to leave room for my car plus a guest's car as well as have a large area for exercise equipment, games, more storage, who knows. At the end of the garage will be a set of sliding glass patio doors leading out into the patio. I was unsure during the planning phase, but once the roof was torn off I determined that the walls around the patio make it entirely private, yet open to the sky. For the time being I'll probably put a picnic table and grill out there, but in the future putting up a couple hammocks or even a hot tub are well within reason.
Floor Plan: 2nd Floor

Going from the first to the second floor, you go up the stairs, they make a right turn, and then you land on the second floor with the bedroom to your right and the rest of the house to your left. My bedroom is a decent size, though not huge. In it there is a window on the left that is in a box which bumps out of the front of the house. This is Sanchez's box so she can look out the window and I plan on getting her a nize fuzzy something or other to sleep on. To the right of that window are two large sliding glass doors which act as a psuedo balcony. There will be a railing in front of them, but it will be attached flat against the house so you can't actually walk out anywhere. The "master bathroom" is off this room. More details of this to come later, but it'll be pretty sweet and it will have a big walk-in-closet right off of it.
If you turn left after you land on the second floor, the kitchen will be to the left with the usual kitchen stuff. I'm hoping to get stainless steel cabinets mixed with wood cabinets from ikea for this, but the exact plan is yet to be determined, and I may end up going a different route. As of right now, the floor in the kitchen will be cork that my mom and I will lay ourselves, but this might get changed to VCT (vinyl composite tiles... sort of like a nice version of linoleum in tile form). Behind the kitchen is another full bathroom and walking past the kitchen will be the livingroom/diningroom/everything else. This will be done in hardwood and against the back wall there is another set of sliding glass patio doors on the left and then on the right is a regular door which will open to the spiral staircase going to the enclosed patio.

1 comment:
Great work.
Post a Comment